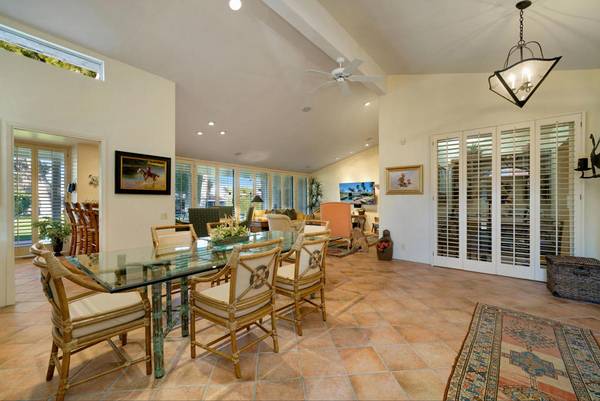
75134 Concho DR Indian Wells, CA 92210
3 Beds
3 Baths
2,489 SqFt
UPDATED:
11/05/2024 06:11 AM
Key Details
Property Type Single Family Home
Sub Type Single Family Residence
Listing Status Active
Purchase Type For Rent
Square Footage 2,489 sqft
Subdivision Dorado Villas
MLS Listing ID 219096490PS
Bedrooms 3
Full Baths 3
Condo Fees $1
HOA Fees $1/mo
HOA Y/N Yes
Year Built 1979
Lot Size 4,356 Sqft
Property Description
Location
State CA
County Riverside
Area 325 - Indian Wells
Interior
Heating Central, Fireplace(s)
Flooring Carpet, Tile
Fireplaces Type Gas, Living Room
Fireplace Yes
Exterior
Garage Driveway, Garage, Garage Door Opener
Garage Spaces 2.0
Garage Description 2.0
Pool Gunite, Electric Heat, In Ground
Community Features Gated
Amenities Available Controlled Access, Maintenance Grounds, Pet Restrictions, Tennis Court(s)
View Y/N Yes
View Park/Greenbelt, Peek-A-Boo
Attached Garage Yes
Total Parking Spaces 4
Private Pool Yes
Building
Lot Description Sprinkler System
Story 1
Entry Level One
Level or Stories One
New Construction No
Others
Senior Community No
Tax ID 633470020
Security Features Gated Community,Key Card Entry








