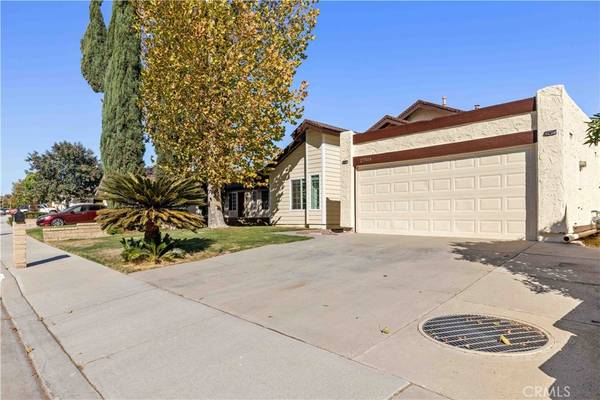
27514 Sycamore Creek DR Valencia, CA 91354
4 Beds
2 Baths
1,624 SqFt
UPDATED:
11/24/2024 11:43 PM
Key Details
Property Type Single Family Home
Sub Type Single Family Residence
Listing Status Active
Purchase Type For Sale
Square Footage 1,624 sqft
Price per Sqft $491
Subdivision Today Homes (Tday)
MLS Listing ID GD24229010
Bedrooms 4
Full Baths 2
HOA Y/N No
Year Built 1979
Lot Size 5,675 Sqft
Property Description
Welcome to your new happy place! This delightful 4-bedroom, 2-bathroom home is full of warmth and character, offering an open and inviting floor plan that’s perfect for both family life and entertaining. As you step inside, you’ll immediately notice the beautiful formal entry, and the combination of tile and laminate flooring that flows effortlessly throughout. The spacious kitchen is a cook's dream, with tons of cabinet space and an easy connection to the large living room, where vaulted ceilings make the space feel even more open and airy. Enjoy the benefits of modern upgrades, including energy-efficient dual-pane windows, recessed lighting throughout, and a completely upgraded A/C and heating system with new ducts—keeping you comfortable year-round! Located in a fantastic neighborhood, you’ll be just minutes from shopping, parks, schools, and public transportation—everything you need is right around the corner. Plus, the private backyard, with no rear neighbors, is a peaceful retreat where you can unwind and enjoy the outdoors.
This home is ready for you to move in and make it your own. Come see it today and fall in love!
Location
State CA
County Los Angeles
Area Valn - Valencia North
Zoning SCUR2
Rooms
Main Level Bedrooms 1
Interior
Interior Features Cathedral Ceiling(s), Recessed Lighting, Tile Counters, All Bedrooms Down
Heating Central
Cooling Central Air
Flooring Laminate
Fireplaces Type None
Inclusions Refrigerator, Washer & Dryer
Fireplace No
Appliance Dishwasher, Disposal, Gas Range, Microwave
Laundry In Garage
Exterior
Garage Garage
Garage Spaces 2.0
Garage Description 2.0
Fence Block
Pool None
Community Features Street Lights, Sidewalks
Utilities Available Sewer Connected
View Y/N No
View None
Roof Type Composition,Shingle
Accessibility No Stairs
Porch Patio, Tile
Attached Garage Yes
Total Parking Spaces 4
Private Pool No
Building
Lot Description 0-1 Unit/Acre
Dwelling Type House
Story 1
Entry Level One
Sewer Public Sewer
Water Public
Architectural Style Traditional
Level or Stories One
New Construction No
Schools
School District See Remarks
Others
Senior Community No
Tax ID 2824019003
Acceptable Financing Cash, Cash to New Loan, Conventional, FHA, VA Loan
Listing Terms Cash, Cash to New Loan, Conventional, FHA, VA Loan
Special Listing Condition Standard
Lease Land No








