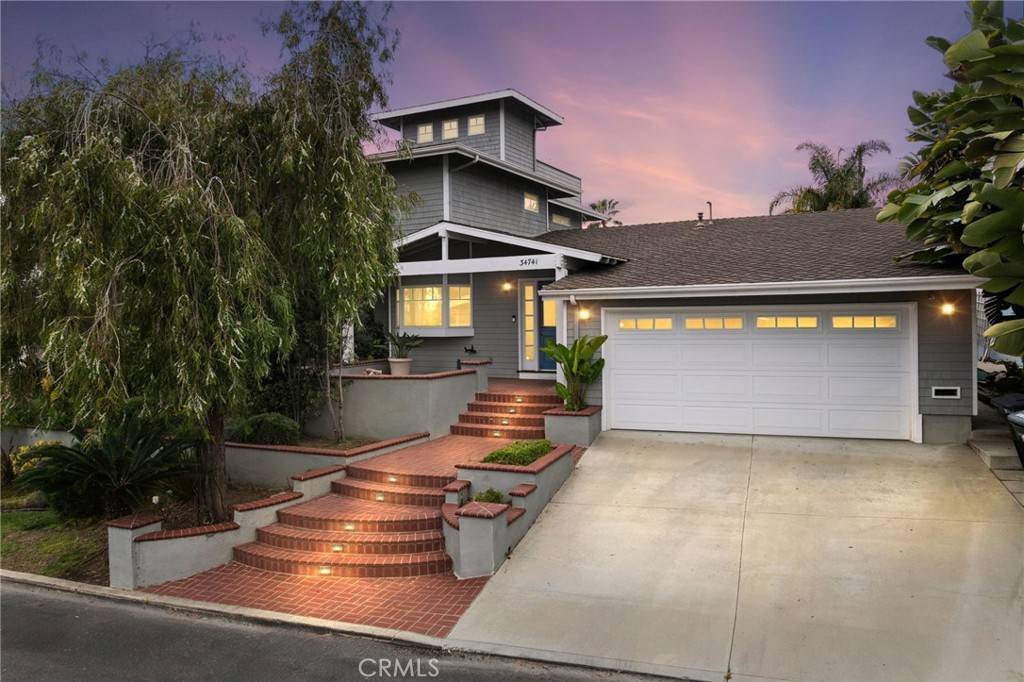34741 Calle Las Flores Dana Point, CA 92624
4 Beds
3 Baths
3,000 SqFt
UPDATED:
Key Details
Property Type Single Family Home
Sub Type Single Family Residence
Listing Status Active
Purchase Type For Sale
Square Footage 3,000 sqft
Price per Sqft $766
MLS Listing ID OC25066429
Bedrooms 4
Full Baths 3
HOA Y/N No
Year Built 1999
Lot Size 7,753 Sqft
Property Sub-Type Single Family Residence
Property Description
Upon entry, the home reveals its grandeur with elegant hardwood flooring that weaves through a thoughtfully designed layout. Central to this haven is the bespoke kitchen, a culinary artist's dream, graced with Granite countertops, state-of-the-art stainless steel appliances, and sophisticated cherry wood cabinetry. An adjacent sun-kissed dining area and a spacious family room create an inviting aura, perfect for family moments and festive gatherings.
Experience the luxury of not one, but two master suites, each presenting an oasis of tranquility. The main suite on the ground floor offers direct access to the verdant backyard, while the upper suite provides a sanctuary with captivating ocean views. Both suites are complemented by lavish en-suite bathrooms, exuding elegance and comfort.
This home is adorned with refined finishes such as intricate crown moldings, high-grade tinted doors, and windows from Anderson, enhancing its allure. The presence of dual laundry facilities, including one that doubles as a chic butler's pantry, adds a layer of practical luxury.
Step into the backyard, a private utopia, ideal for those who adore entertaining. The outdoor kitchen, complete with premium appliances and granite surfaces, sets the stage for unforgettable social events. Various seating areas are interspersed throughout, offering perfect spots for relaxation or socializing amidst the lush landscape.
For those who seek tranquility, the ocean view deck offers a peaceful retreat, or you can explore the local charm with a short stroll to the beach. For an elevated experience, the third-level deck presents breathtaking views, where the ocean breeze and sunset vistas come together to create magical moments.
This oceanview custom home, nestled in Dana Point's most sought-after neighborhood, is more than just a residence—it's a lifestyle statement for those who appreciate the finer things in life. Embrace the opportunity to own a piece of paradise, where luxury, comfort, and coastal living blend seamlessly.
Location
State CA
County Orange
Area Cb - Capistrano Beach
Rooms
Main Level Bedrooms 1
Interior
Cooling Central Air, Zoned
Fireplaces Type Gas Starter, Living Room, Primary Bedroom
Fireplace Yes
Laundry Common Area
Exterior
Garage Spaces 2.0
Garage Description 2.0
Pool None
Community Features Street Lights, Sidewalks
View Y/N Yes
View Hills, Ocean
Attached Garage Yes
Total Parking Spaces 2
Private Pool No
Building
Lot Description 0-1 Unit/Acre
Dwelling Type House
Story 1
Entry Level One,Multi/Split
Sewer Public Sewer
Water Public
Level or Stories One, Multi/Split
New Construction No
Schools
School District Capistrano Unified
Others
Senior Community No
Tax ID 12322307
Acceptable Financing Cash to New Loan
Listing Terms Cash to New Loan
Special Listing Condition Standard
Lease Land No







